
Visualizing and Memorializing New Development and Street Level Design Approaches
Please join us in person for a a member-driven workshop. Our objective will be to discuss appropriate guidance to the city as the corridor plans are developed. Our outcomes continue to be focused on:
What design elements support great community and quality of life?
Do we want to support further development of outdoor dining spaces?
Transparency at ground floors?
Since 100% retail on ground floors often exceeds demand, what other uses can we envision?
BDA can consider recommendations on not just where retail should be located and how much, but how architectural and public realm design can lead to successful and active spaces.
At the this meeting, we hope to answer the question: What will the BDA advocate for in this new “almost as-of-right” planning era?
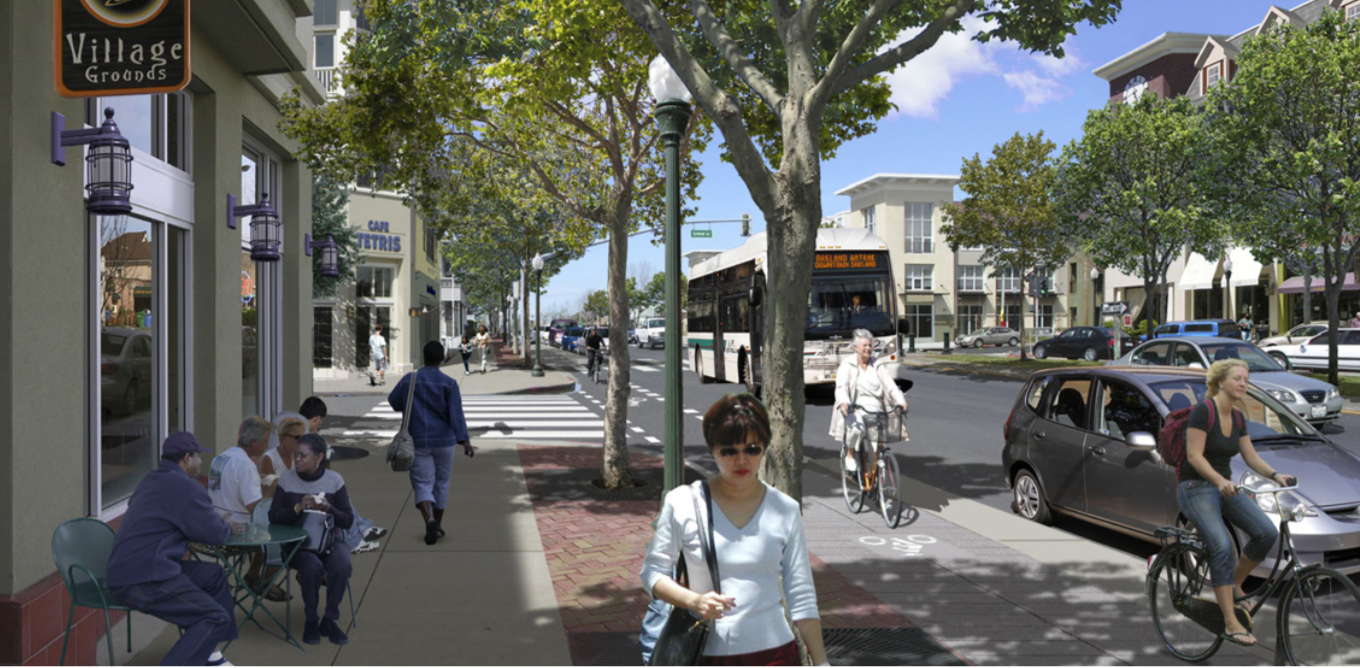
Where the Retail Hits the Sidewalk
Presenter: Ryan Call, Partner, Urban Field Studio.
This Fall, we’re going to hit it where the rubber meets the road.
California has finally uncorked housing development. Development is all around us, in West Berkeley and Downtown, on San Pablo Avenue, University Avenue, and beyond. It’s an exciting time. Here’s the question for you:
Are there design principles BDA will advocate for that go beyond individual sites?
In our Fall Series, we are going to focus on the Sidewalk Realm, and how buildings meet the street.
What design elements support great community and quality of life? Do we want to support further development of outdoor dining spaces? Transparency at ground floors? Since 100% retail on ground floors often exceeds demand, what other uses can we envision?
Ryan Call will provide design context and lead the discussion. Ryan is a partner with Urban Field Studio, a boutique design firm focused on the intersection of architecture and urban design. He has practiced architecture in the Bay Area since 2001 with a particular focus on the urban design and master planning of retail and entertainment districts.

Design Awards
Please accept our invitation to attend the 16th biennial Berkeley Design Advocates Design Awards ceremony. Doors open at 6:00 pm and the ceremony starts at 6:45pm. This year we will honor three outstanding projects that were completed between January 2023 and December 2024, along with an Award of Honor to a local architectural firm. See the program for details!
Location: Aurora Theater, 2081 Addison Street, Berkeley, CA

Reenvisioning Residential and Enriching Retail on Key Commercial Corridors – the Corridors Zoning Update
Please join us in person for a presentation by Justin Horner, Principal Planner and Uttara Ramakrishnan, Associate Planner, City of Berkeley, and Chris Sensenig, AICP, Raimi + Associates, on the Corridors Zoning Update for Solano, North Shattuck and College Avenues.

Science & Innovation in West Berkeley
Please join us for a presentation by City of Berkeley Economic Development (OED) staff on the new Manufacturing-research & Development zoning for West Berkeley, and Keep Innovation in Berkeley zoning amendments. These zoning changes are, in large part, a result of the feedback that OED has received from the innovation ecosystem stakeholders in the City-supported network, the Berkeley Startup Cluster, and help tee up further opportunities for UC/City collaboration for innovation.
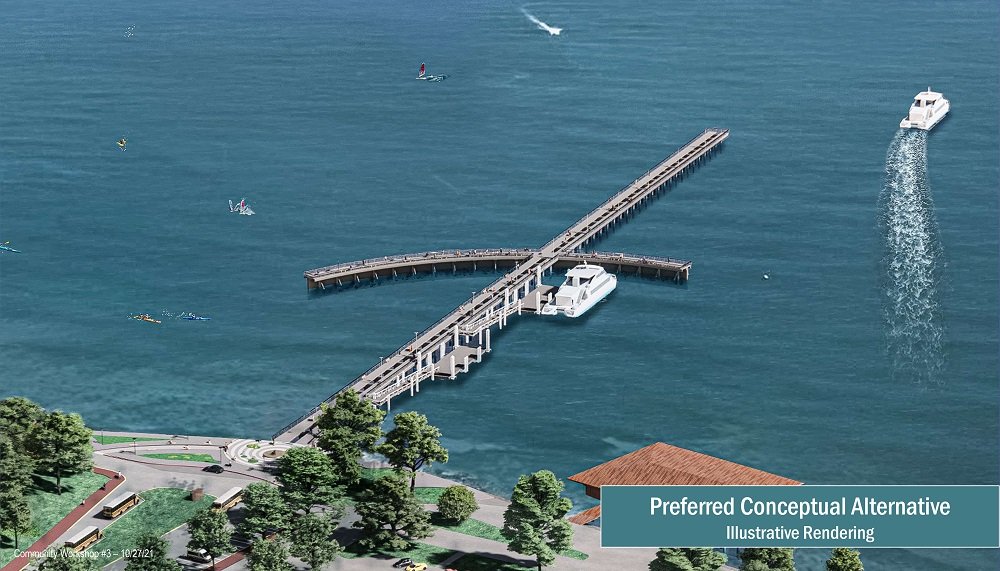
Boats, Bikes, Docks, Designs and Decisions: Update on the Berkeley Pier and Ferry Terminal
Please join us for a presentation by Scott Ferris and Roger Miller, City of Berkeley staff, on the Berkeley Pier-Ferry Project. This update includes an overview of the Pier / Breakwater structure which provides both recreation opportunities and access to the new, zero-emission ferry terminal, as well as the many landside elements, including bike lanes, trails, parking and restroom improvements. Attendees will have the opportunity to ask questions and provide feedback.
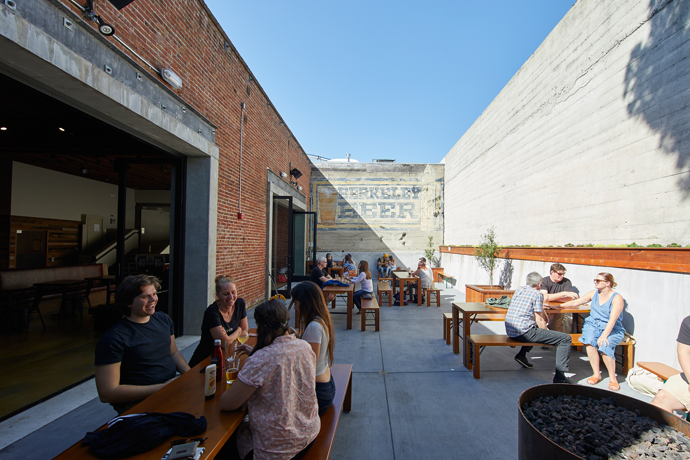
Meet Berkeley's New Land Use Planning Manager
A Meet and Greet with Anne Hersch AICP, Berkeley's New Land Use Planning Manager (Current & Long Range Planning)
Please join BDA and DBA for a casual meet and greet with Anne Hersch AICP, Berkeley's new Land Use Planning Manager.
Anne brings 18 years of experience working with Community Development and Planning in California in large and small jurisdictions. This is a great opportunity to meet the seasoned professional who will be guiding Berkeley development and assisting applicants through the city process.
Location: Cornerstone, 2367 Shattuck (cross street Durant), Berkeley, CA
Please RSVP to: berkeleydesignadvocates@yahoo.com
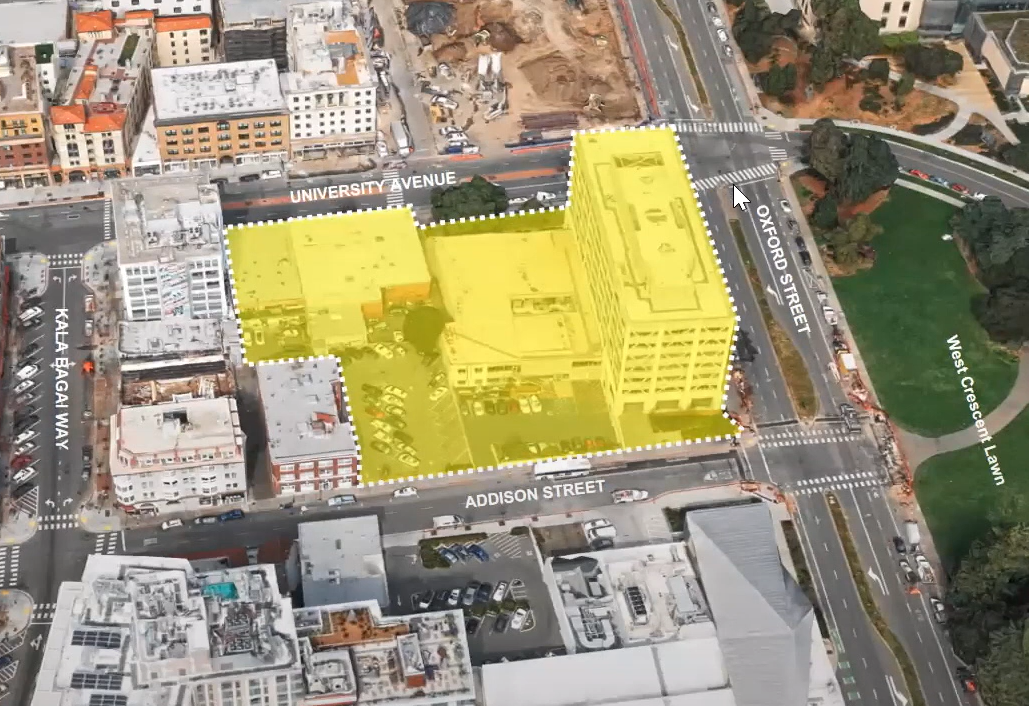
UC Berkeley’s Innovation Zone
Presenters: Wendy Hillis, UC Berkeley Assistant Vice Chancellor and Campus Architect
Ms. Hillis will discuss the recently announced Innovation Zone, which encompasses several parcels at University and Oxford and includes the demolition of University Hall. The project recently entered into environmental review.
Location: AIA East Bay Conference Room, Brower Center, 2150 Allston Way #310, Berkeley, CA 94709.
Many thanks to AIA East Bay for hosting this event!
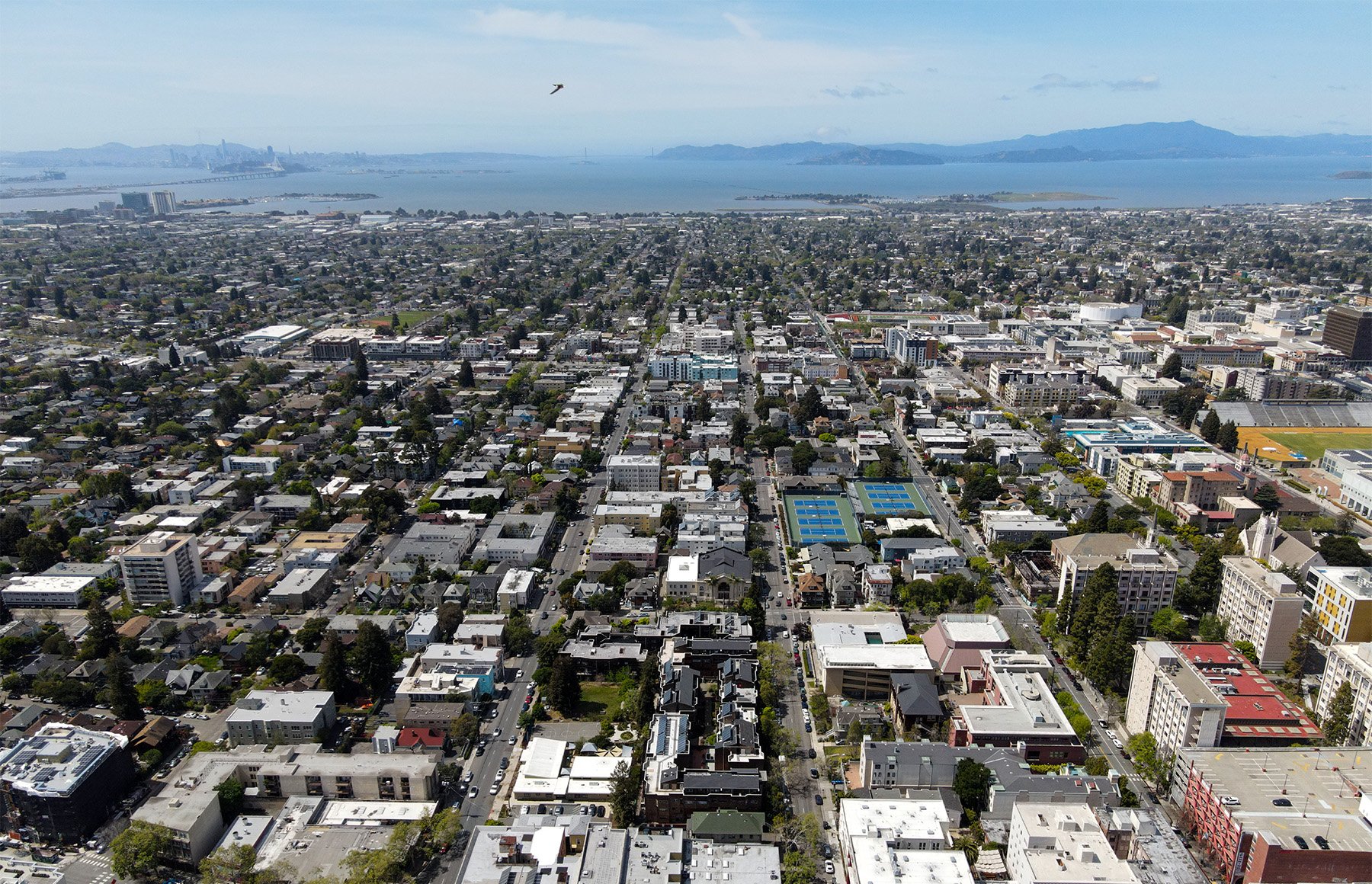
Berkeley Planning Update
Presenters: Jordan Klein, Planning and Development Director, and Justin Horner, Associate Planner, City of Berkeley
Mr. Klein will provide an update on the Planning Department’s priorities for 2024 and beyond, including land use policy, climate action, and regulation and permitting of development and construction. Mr. Horner will provide an update on the Planning Department’s recommendations for increasing the supply of “middle-housing.”
Location: AIA East Bay Conference Room, Brower Center, 2150 Allston Way #310, Berkeley, CA 94709.
Many thanks to AIA East Bay for hosting this event!
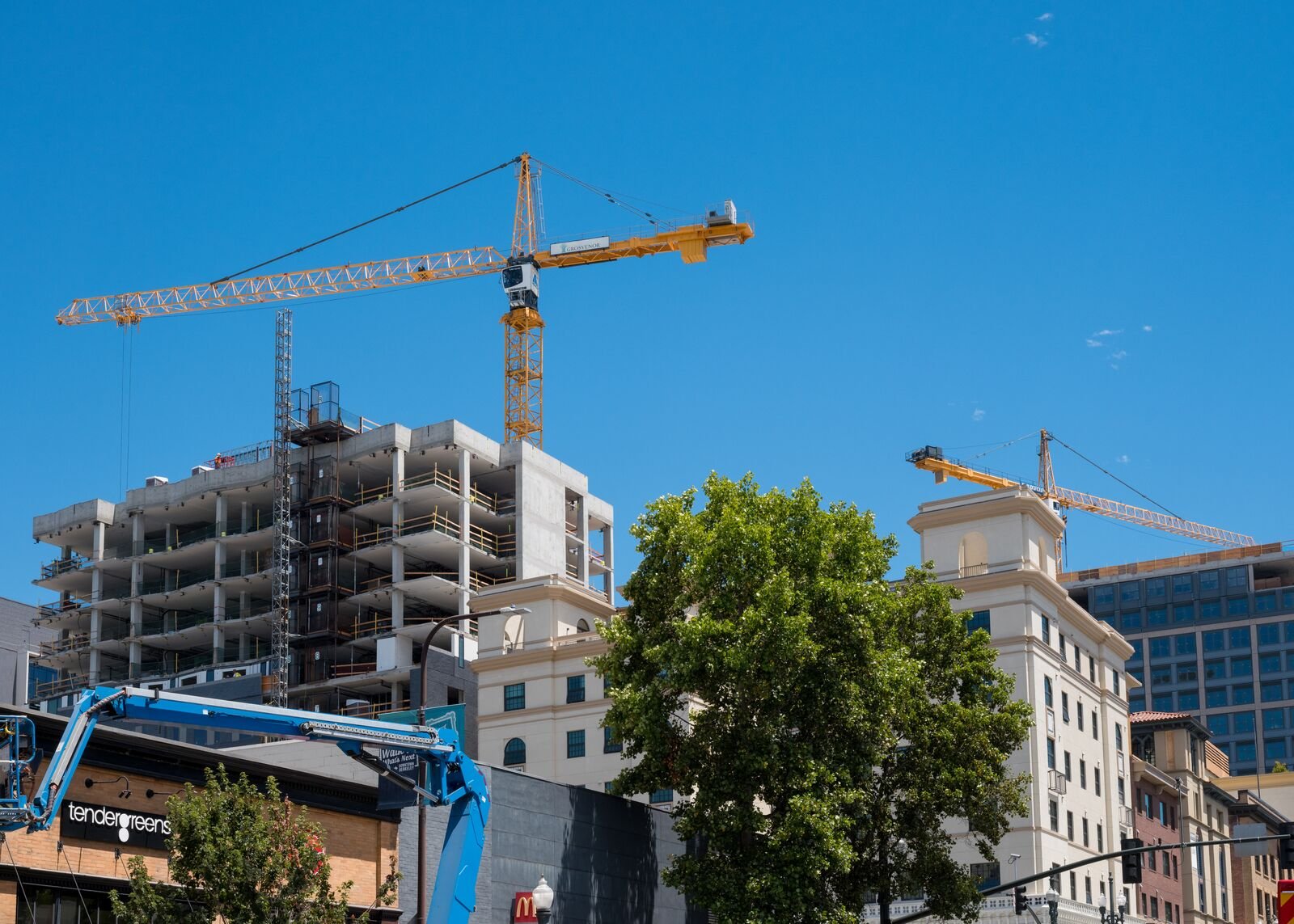
Downtown Berkeley Recap
Presenters: Mark Rhoades, Rhoades Planning Group, and John Caner, Downtown Berkeley Association
Please join us for a discussion on the emergence of downtown Berkeley and what the future holds. Since the adoption of the Downtown Area Plan (DAP) in 2010, Downtown Berkeley has been undergoing an historic period of growth similar to the 1920’s from a change perspective. More than 5,000 dwelling units have been proposed, entitled, and/or constructed in the DAP area. Approximately 7,500 or more new residents will ultimately call Downtown Berkeley their homes. That number of new residents will make the downtown the mixed-use transit-oriented neighborhood that it was meant to be when BART first opened. Much of the housing is badly needed niche housing for students and young professionals and including hundreds of below market rent units.
Rhoades Planning Group has assembled a live Google Earth massing model with just the last five years of projects in the DAP area. The model will allow Berkeley Design Advocates members to “see” the massing of these projects juxtaposed in the actual downtown environs. The model includes all of the proposed and approved high- and mid-rise structures.
Location: AIA East Bay Conference Room, Brower Center, 2150 Allston Way #310, Berkeley, CA 94709.
Many thanks to AIA East Bay for hosting this event!
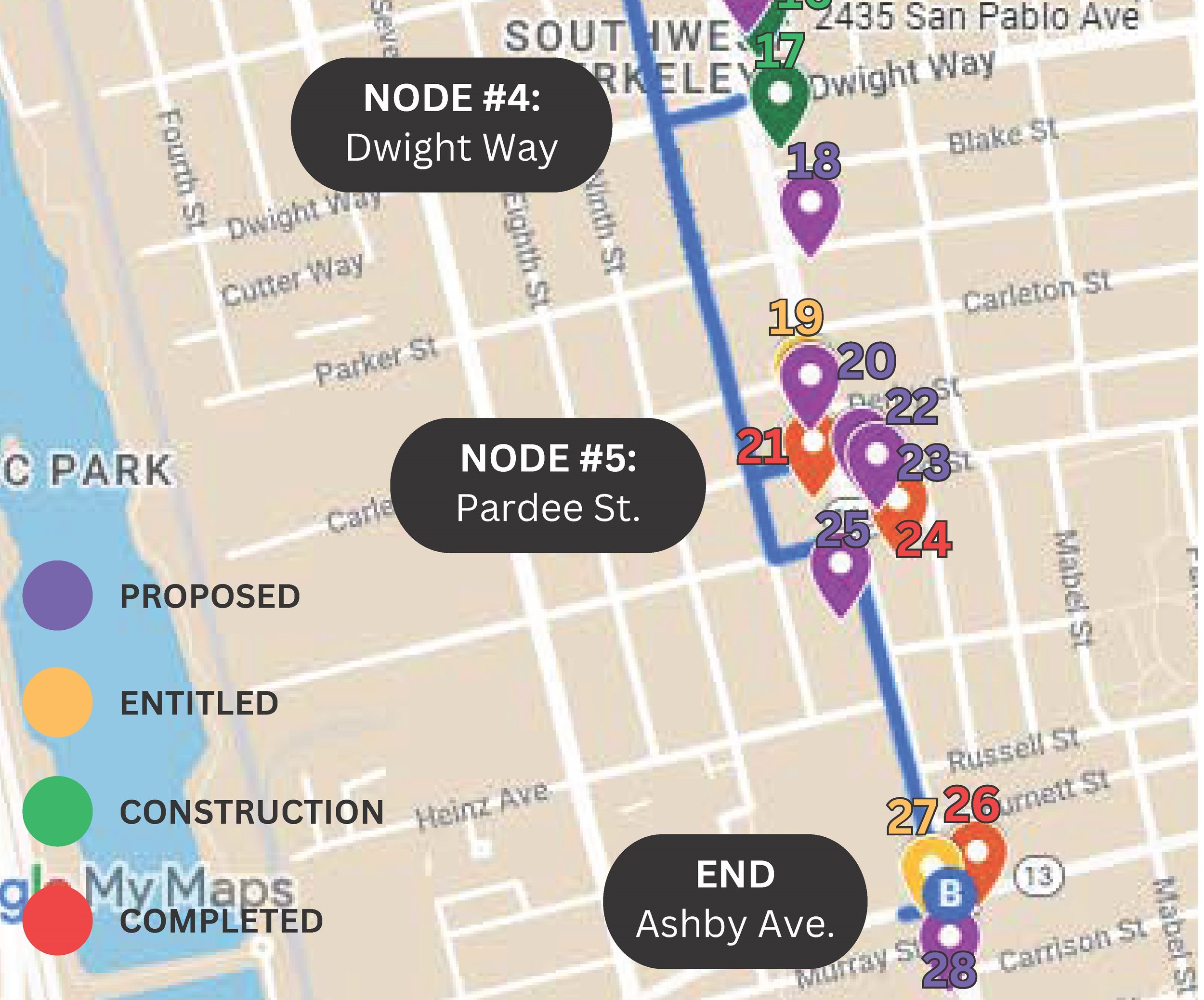
Tour de San Pablo Avenue
Join your colleagues for a “three-hour tour” on bikes of Berkeley’s length of San Pablo Avenue. On this tour we will stop at various nodes and talk about the infill development projects that are reshaping State Highway 123 in Berkeley. It is an exciting time for transformation. Participants will be provided with a map to reference at our tour stops along the way with project data and renderings. Representatives of Trachtenberg Architects and StudioKDA will be on hand to talk about many of these projects.
Meet at the SW corner of Harrison/San Pablo at 12:30pm.
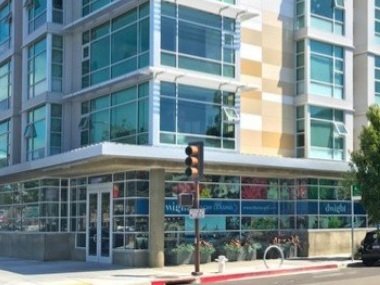
Ground Floor Retail: Time to Rethink the Street Frontage?
Please join us for a panel discussion of the challenges, opportunities and realities of retail and other uses on the ground floor. Our panel will discuss why ground floor retail doesn’t always work well, how is Berkeley thinking about them, what can we do in general to make them better. Panel members include:
• Christine Firstenberg, Retail specialist with Metrovation
• Justin Horner, City of Berkeley, Planning Division
• Elisa Mikiten, Planning Commissioner and Elisa Mikiten Land Use Consulting
• Mark Rhoades, Rhoades Planning Group, Moderator
This is sure to be an interesting discussion as the city and the design community grapple with how to activate the ground floor and adjacent public realm within the realities of today’s economy.
Location: AIA East Bay Conference Room, Brower Center, 2150 Allston Way #310, Berkeley, CA 94709.
Many thanks to AIA East Bay for hosting this event!
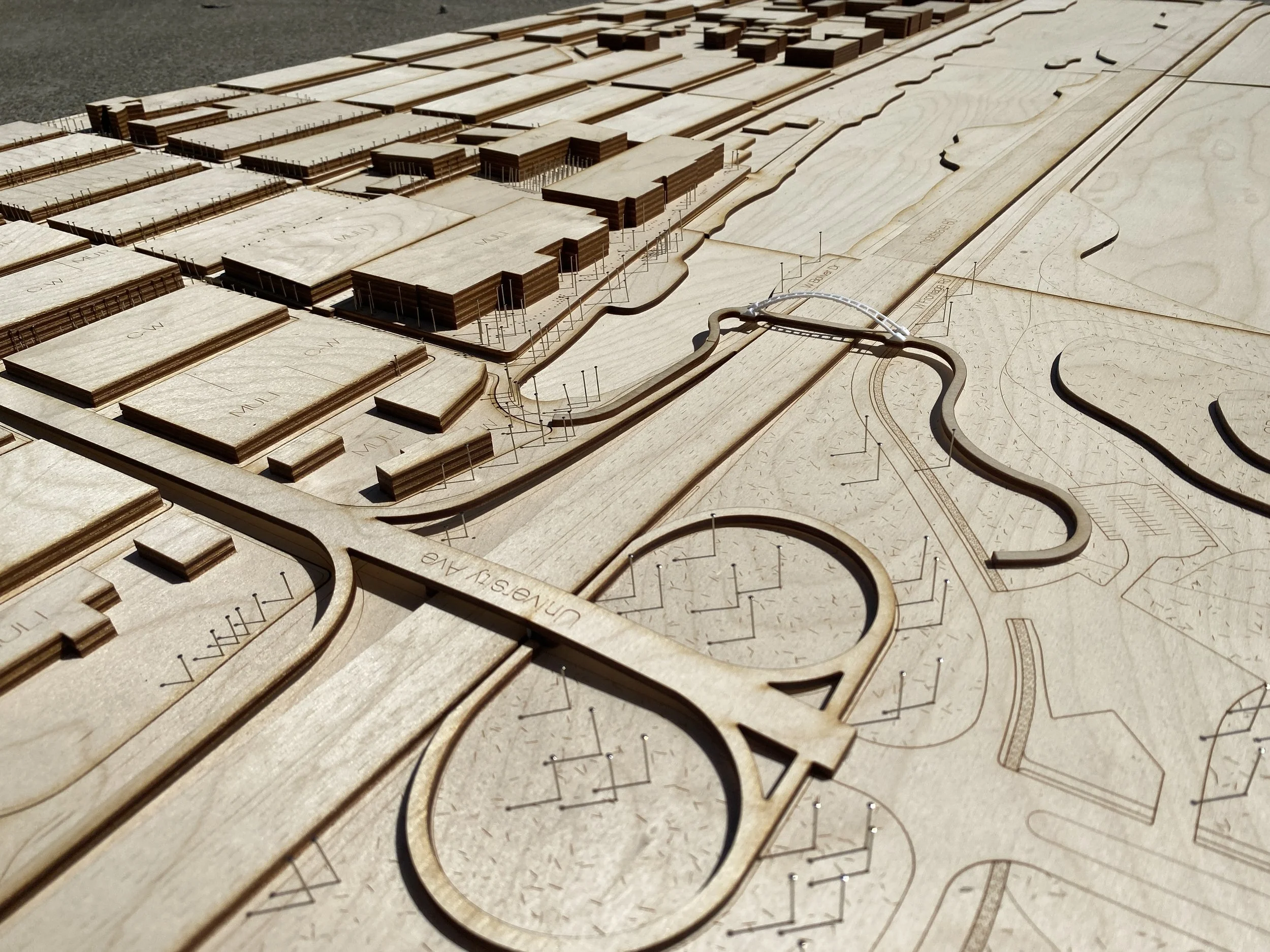
New West Berkeley Model – Let’s Discuss the Emerging Built Environment
Calling all Community Advocates and Visionaries! Discover the Exciting Transformation of Second Street in West Berkeley!
As Research & Development blossoms in West Berkeley, we need YOUR creative insights to shape a sustainable and vibrant future for our beloved community. Join us for a captivating dialogue on innovative approaches and a fresh vision for Second Street with Sara Peschel, Principal at Groundworks.
Be part of the Change! Explore the remarkable “old-school” model of West Berkeley, meticulously crafted by Groundworks, as we dive into the possibilities for our emerging built environment.
Let’s unite to foster a greener, more connected, and inclusive West Berkeley. Don’t miss this extraordinary opportunity to be heard and make a lasting impact. Reserve your spot now and let’s pave the way to an exceptional future together!
Doors Open @5:00pm/Sara Presents at 5:45pm
Please RSVP to: berkeleydesignadvocates@yahoo.com
Location: 1792 5th Street, Berkeley, CA 94710
Many thanks to Groundworks for hosting this event!
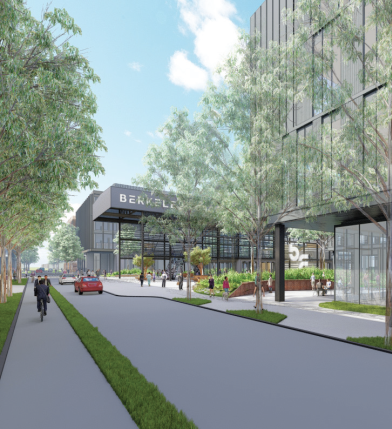
Berkeley Forge (Redesign of Pacific Steel Casting)
The Berkeley Forge development seeks to transform this Northwest Berkeley heavy industrial neighborhood into a unique life-science campus, embracing Berkeley’s manufacturing history and attracting the next generation of talent. The 10-acre development will provide approximately 890,000 sf of Class-A life-science campus in eight buildings and provide approximately 1,900 parking stalls in three structures. The life science buildings range in size and height, allowing for diverse urban design and tenant opportunities, with floor plates from 25,000 sf to 30,000 sf and ranging from 3 to 6 levels.
In order to balance site access, the design lends priority to pedestrians and cyclists along 2nd street, while providing services and parking entries along the perimeter of the campus. At the heart of the campus, the existing Berkeley Forge building has been repurposed for a one of-a-kind amenity space that activates the core of this site and sets a tone for more intimate placemaking amongst the new buildings.
The project team is considering resiliency strategies, including addressing sea level rise and incorporating sustainable design methods to reduce carbon, optimize energy and provide an urban forest public open space. In total, this proposal outlines the development of a distinctive Innovation Hub, a regional landmark that brings together regional life-sciences talent and research into a signature campus.
Location: AIA East Bay Conference Room, Brower Center, 2150 Allston Way #310, Berkeley, CA 94709.
Many thanks to AIA East Bay for hosting this event!

Bird-Friendly Glazing Ordinance
Please join BDA for a presentation by City of Berkeley staff on the Planning Commission’s proposed ordinance intended to reduce bird mortality from windows and other transparent buildings. The Planning Commission considered two different approaches at its March 1st meeting and chose to proceed with a proposal supported by the Audubon Society. The proposed ordinance requires three glazing options, including options that required pattered glazing or screens.
In preparation for the City Council public hearing, City staff is soliciting questions and concerns in the design and development community about these new requirements.
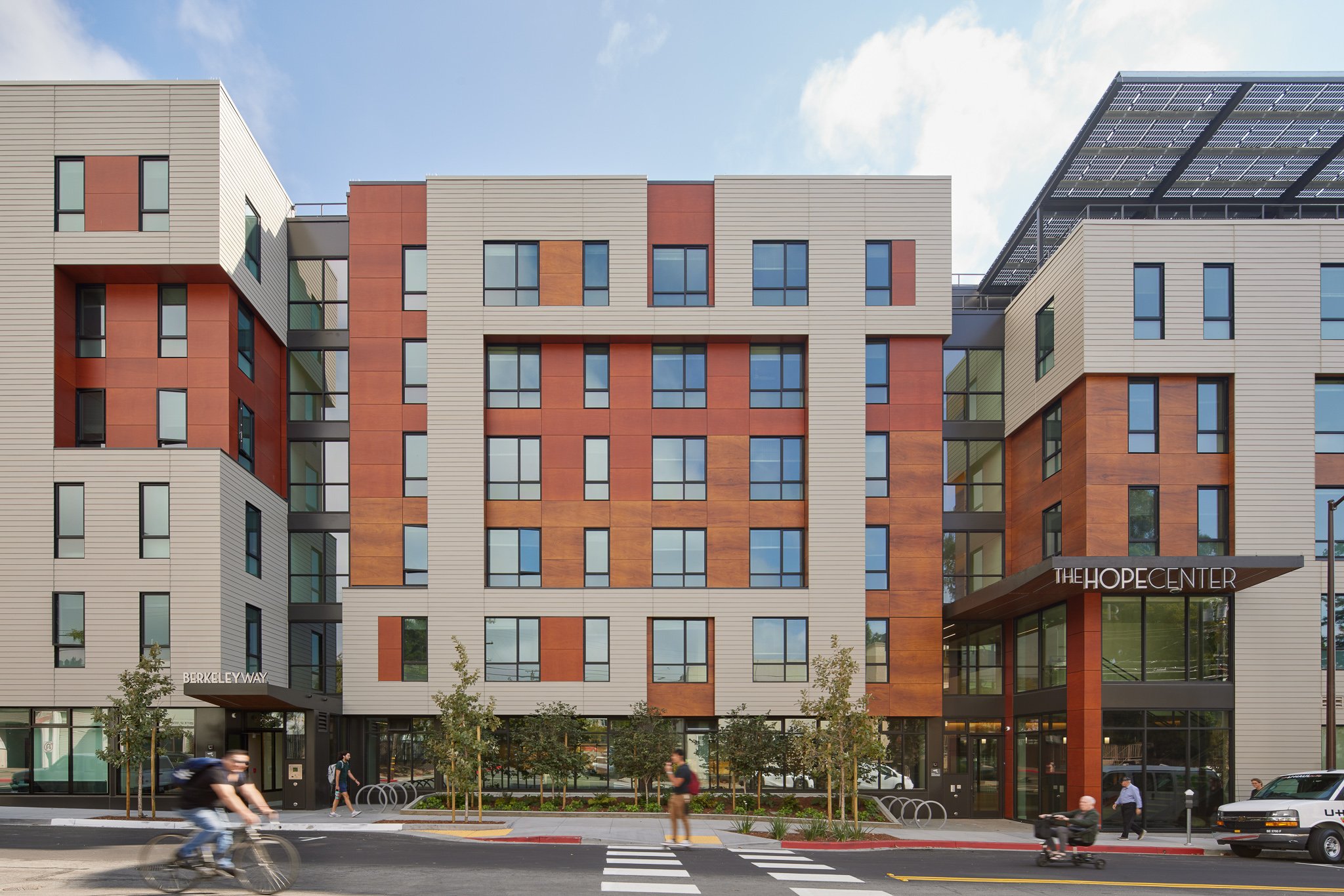
BDA Design Awards Reception
Location: Aurora Theater, 2081 Addison Street, Berkeley, CA
Please join us to celebrate the 2021-2022 Biennial BDA Design Award winners!
Thirteen significant building projects were nominated by their sponsors or architects and an independent jury selected five to receive an award. Projects were considered based on excellence in urban planning and architecture, innovative and creative design solutions, and preservation of historic structures.
6:00pm: Reception
6:45pm: Awards Ceremony
Check out the Awards page for details on the BDA Design Awards and this year’s winners.
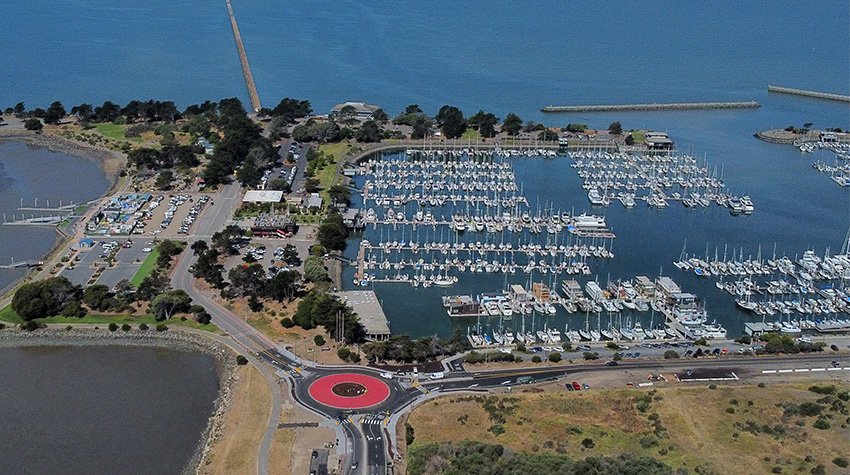
Waterfront/Marina Master Plan Update
Please join us in person for a presentation by City of Berkeley staff on the status and outlook for an update of the Berkeley Waterfront Specific Plan (this effort incorporates the Marina Plan).
The four-year planning project began in late 2020/early 2021 and will eventually provide a path for achieving a financially self-sustainable, publicly owned marina that preserves and enhances infrastructure to support current and future community needs, while adapting to climate change and promoting environmental stewardship.
Location: AIA East Bay Conference Room, Brower Center, 2150 Allston Way #310, Berkeley, CA 94709.
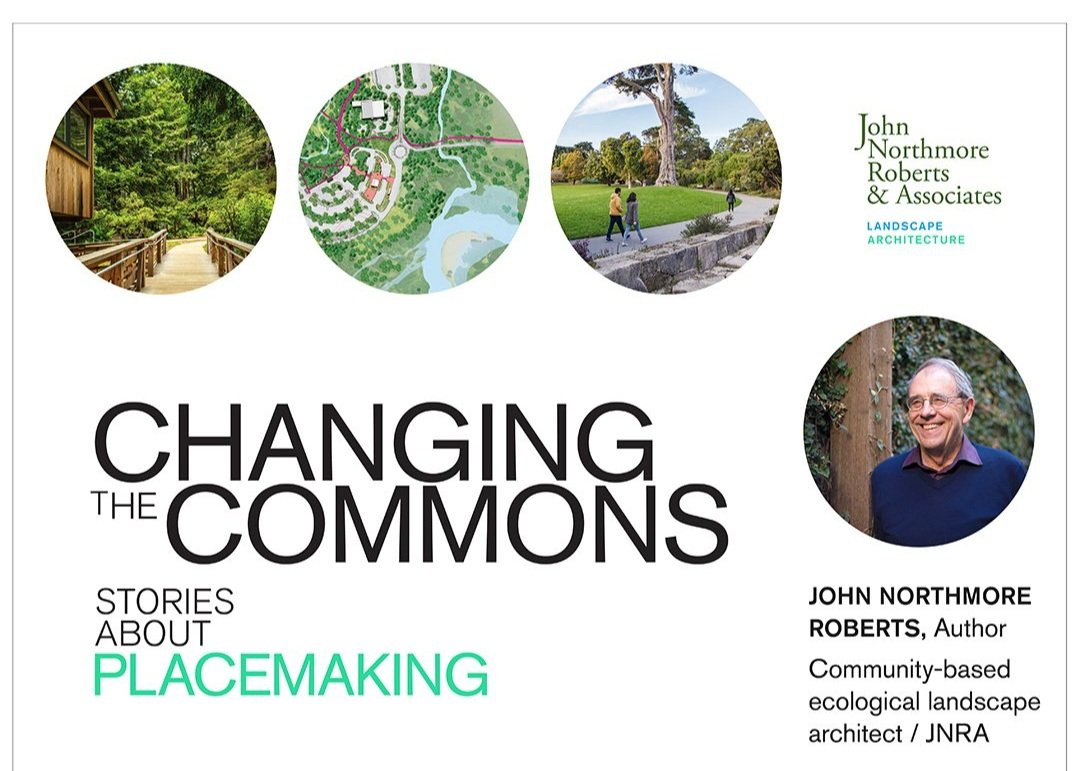
Book Launch: Changing the Commons
Let's talk about Placemaking!
Please join us at UC Berkeley for a conversation about Placemaking and the launching of our book Changing the Commons.
Location: Women's Faculty Club at UC Berkeley Campus
4.00pm - Reception & introductions
5.00pm - Conversation
6.00pm - Book signing
John Northmore Roberts, Author, Community-based ecological landscape architect / JNRA
With
Matt Kondolf, Chair Landscape Architecture & Environmental Planning Dept (LAEP) UC Berkeley
Philip Williams, Hydrologist
Joe McBride, Emeritus Professor Landscape Architecture & Environmental Planning Dept (LAEP) and Environmental Science Policy Management (ESPM) UC Berkeley
Susi Marzuola, Principal, Siegel & Strain Architects
Daniela P. Corvillon, Architect & Associate / JNRA
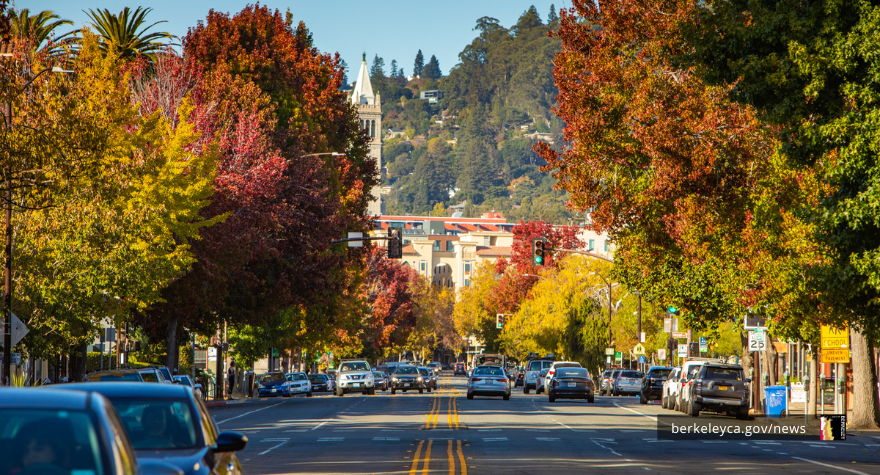
Infrastructure in Berkeley
Please join us for a wide ranging discussion with Public Works Director Liam Garland on the scope of Public Works responsibilities, the often-discussed reorganization of the Public Works Department, the status of infrastructure in Berkeley and upcoming projects, and a recap of funding for infrastructure.
More than 325 public works staff are responsible for the City’s extensive network of public infrastructure, including 214 miles of streets, 400 miles of sanitary sewers and 78 miles of storm water piping, 30 green infrastructure installations, 8,000+ streetlights, 3,750 parking meters, 54 public buildings, and waste, recycling, and composting for all of Berkeley’s residents and businesses. Mr. Garland will recap this effort and approaches to stay current with infrastructure needs.

Trachtenberg Architects
David Trachtenberg, Isaiah Stackhouse, and Mauricio De la Peña (Trachtenberg Architects) will offer a presentation of their current Berkeley housing work, both in construction and on the boards. The work includes market-rate, affordable, highrise, student, senior and homeless projects.
Their talk will touch on issues of aesthetic and material durability, affordability, prefabrication, historic and neighborhood context, and the impact of California's new density law on urban form.

POSTPONED - Infrastructure in Berkeley
POSTPONED due to weather - Stay Tuned for Updates!
Please join us for a wide ranging discussion with Public Works Director Liam Garland on the scope of Public Works responsibilities, the often-discussed reorganization of the Public Works Department, the status of infrastructure in Berkeley and upcoming projects, and a recap of funding for infrastructure in the wake of the defeat of the most recent bond ballot measure.
More than 325 public works staff are responsible for the City’s extensive network of public infrastructure, including 214 miles of streets, 400 miles of sanitary sewers and 78 miles of storm water piping, 30 green infrastructure installations, 8,000+ streetlights, 3,750 parking meters, 54 public buildings, and waste, recycling, and composting for all of Berkeley’s residents and businesses. Mr. Garland will recap this effort and approaches to stay current with infrastructure needs.
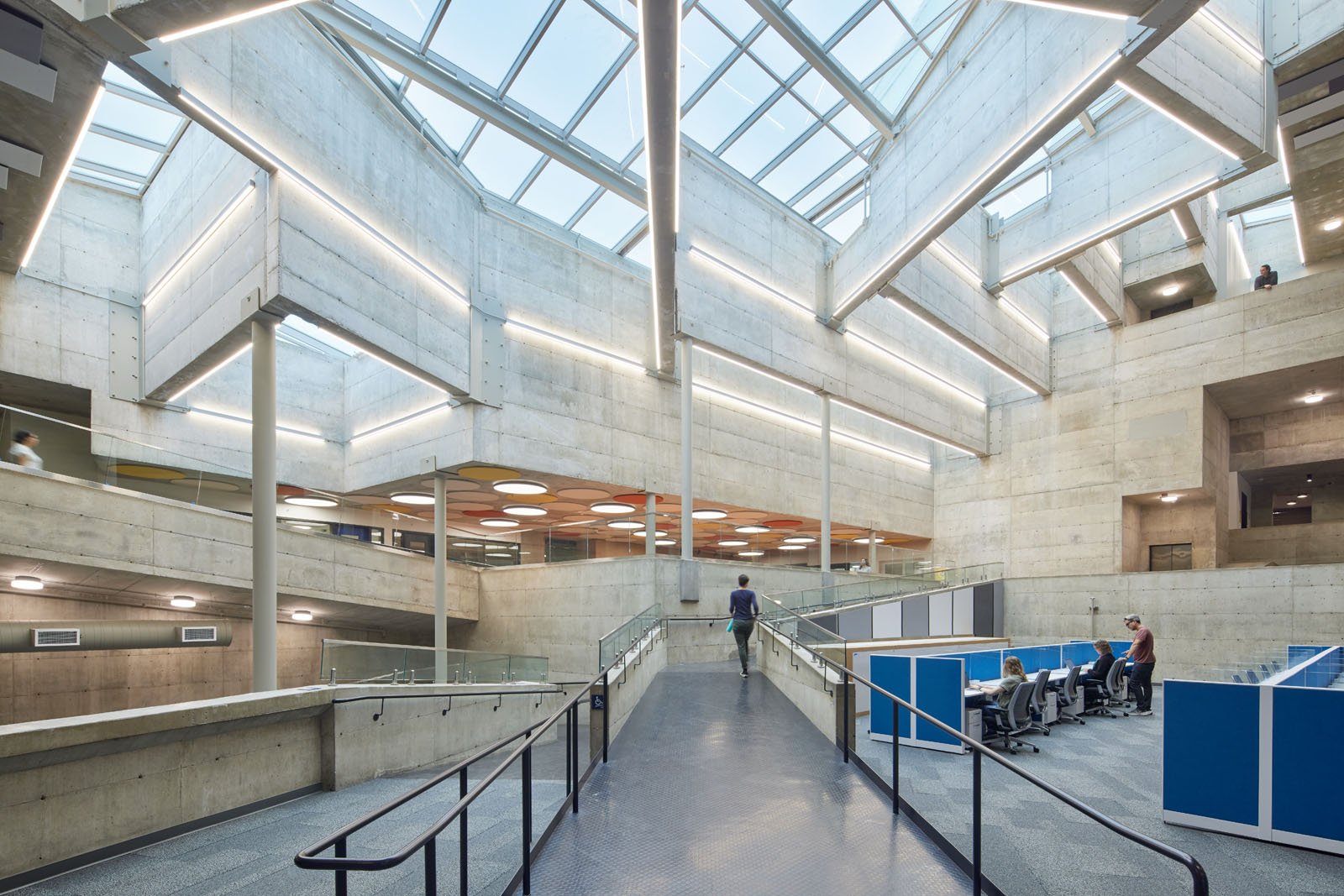
Tour of Bakar BioEnginuity Hub
Join BDA for a special tour of the Bakar BioEnginuity Hub.
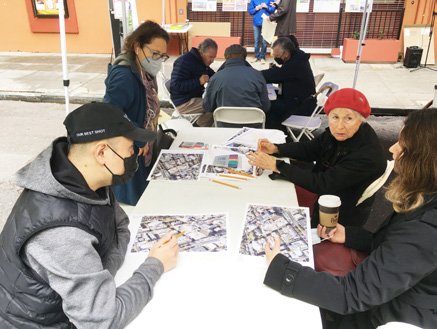
Harold Way Placemaking
Please join us for an update and presentation on the joint Downtown Berkeley Association/Berkeley Design Advocates Harold Way Redesign Proposal. The Presentation will be given by John Caner of the DBA and Ryan Call of Urban Field Studio.
In March, DBA and BDA sponsored a Brainstorming Workshop that considered a rethink of the one-block Harold Way, as planned development projects will change the dynamics of the short street. Since the workshop, the BDA/DBA team issued a report and the summary presentation synthesizing ideas generated at the workshop into three concepts to build support and solicit feedback from the community. The presentation will detail the three concepts generated from the workshop and highlight the common threads.
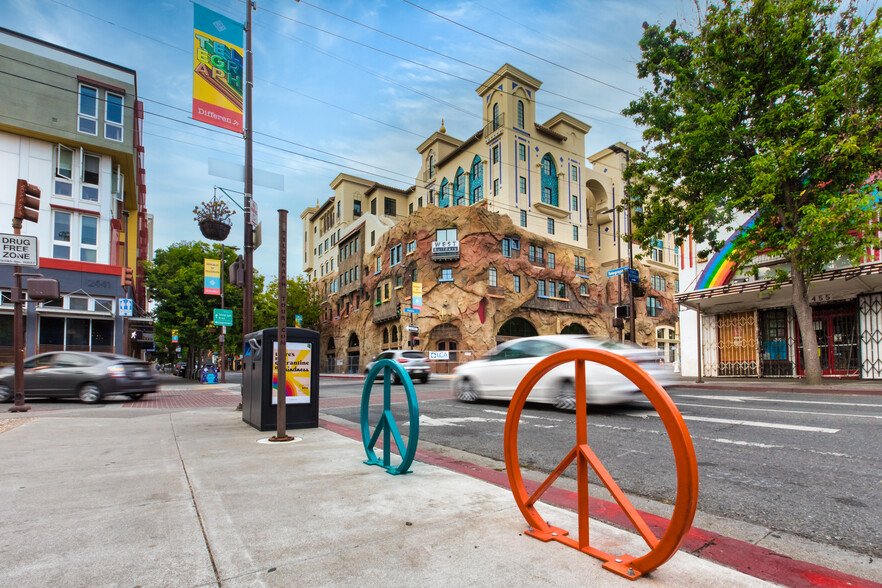
Southside Zoning Zooms Ahead
Please join us for a presentation on proposed changes in zoning and development standards in the Southside Plan area. The overall policy goals of these changes are consistent with City Council referrals to encourage housing production in the Southside, increase the predictability of development outcomes, facilitate the calculation of state density bonus and control unit sizes.
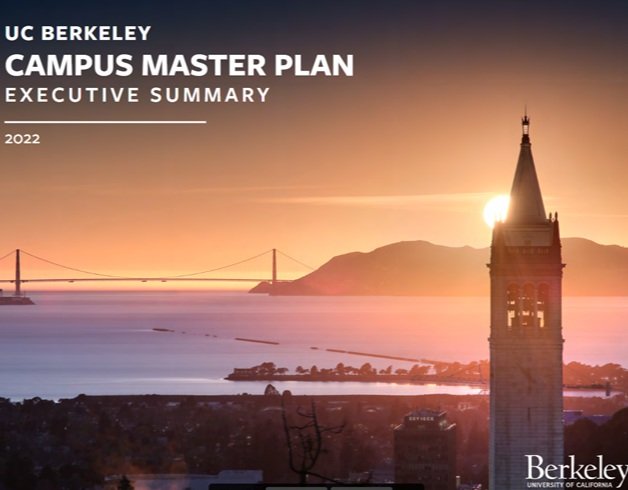
U.C. Berkeley’s New Master Plan
Wendy Hillis, Assistant Vice Chancellor and UC Berkeley Campus Architect will present the University’s new Master Plan. This visionary document will guide UC Berkeley development for the next decade, reinforce the University’s economic impact on Berkeley and create synergies with the regenerating downtown. From the top floor of the Wells Fargo Building, we will be able to both participate in a discussion with Vice Chancellor Hillis and look out and see the University and envision the contemplated changes.
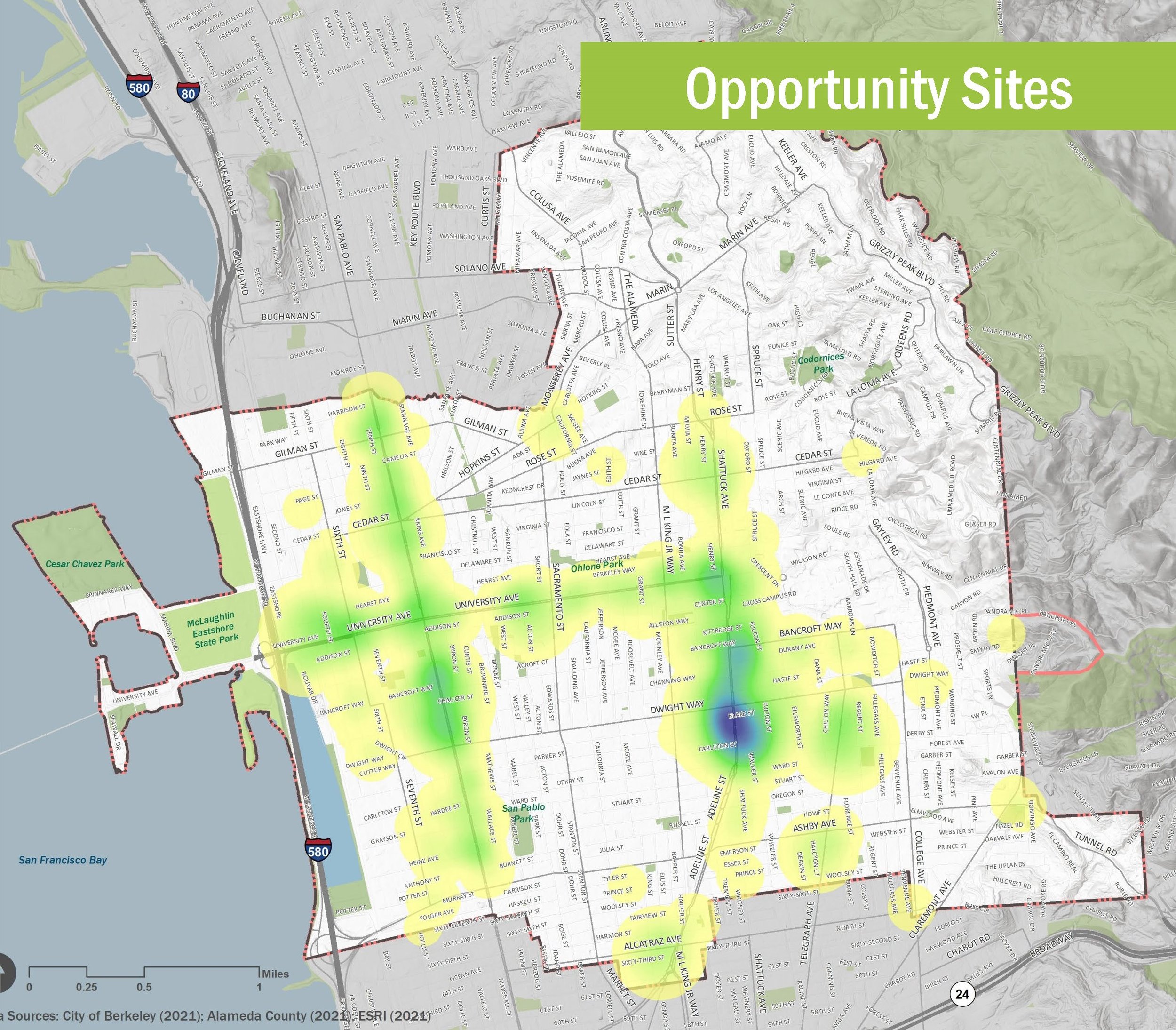
Housing Element Update
Please join us in person for a presentation by City of Berkeley Planning staff on the status of Berkeley’s update to the General Plan’s Housing Element.
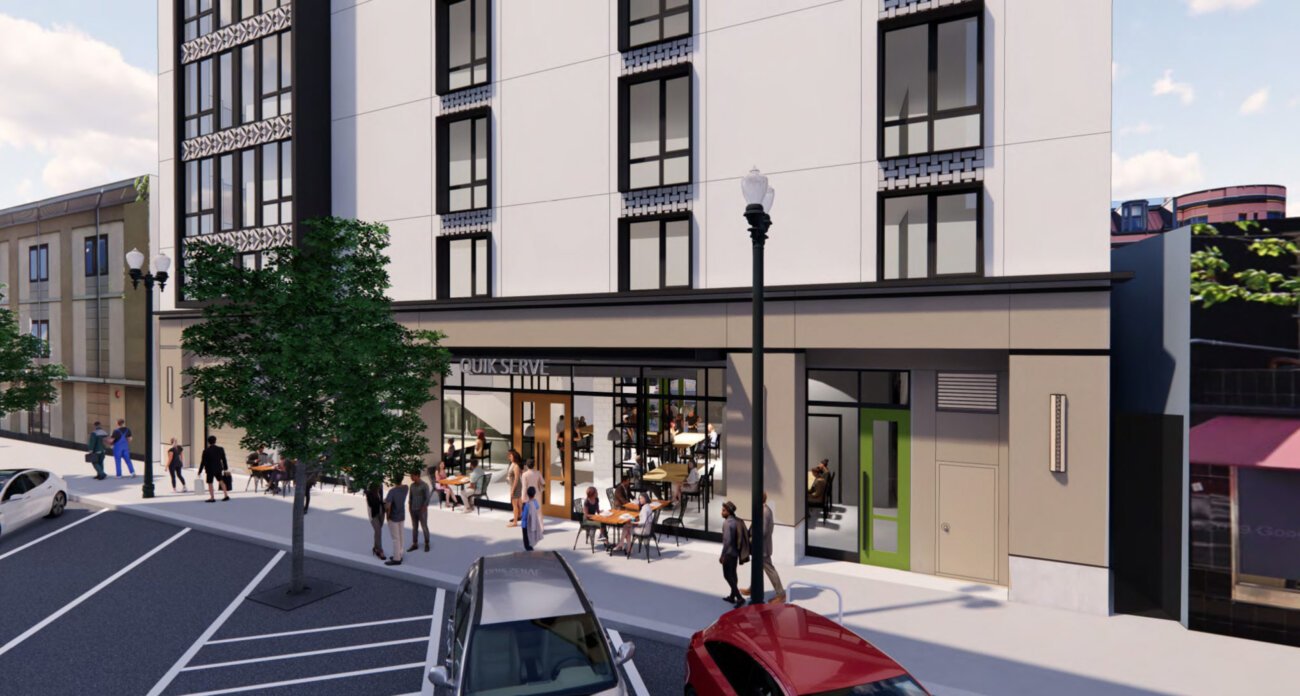
Berkeley Square Housing
Please join us in person at Spats, 1974 Shattuck Ave, Berkeley for a presentation on a new Shattuck Square residential project.
The project, located at 130-134 Berkeley Square (between Shattuck and Kala Bagai Way) is a six-story mixed-use providing 50 residential units (45 studios and five one-bedroom units). The 77-foot tall structure will yield 28,390 square feet, of which 26,420 square feet will be for residential use and 2,020 square feet for ground-level retail with a pedestrian connection between Kala Bagai Way and Shattuck Avenue. No vehicular parking will be included on-site, and parking will be included for 18 bicycles.
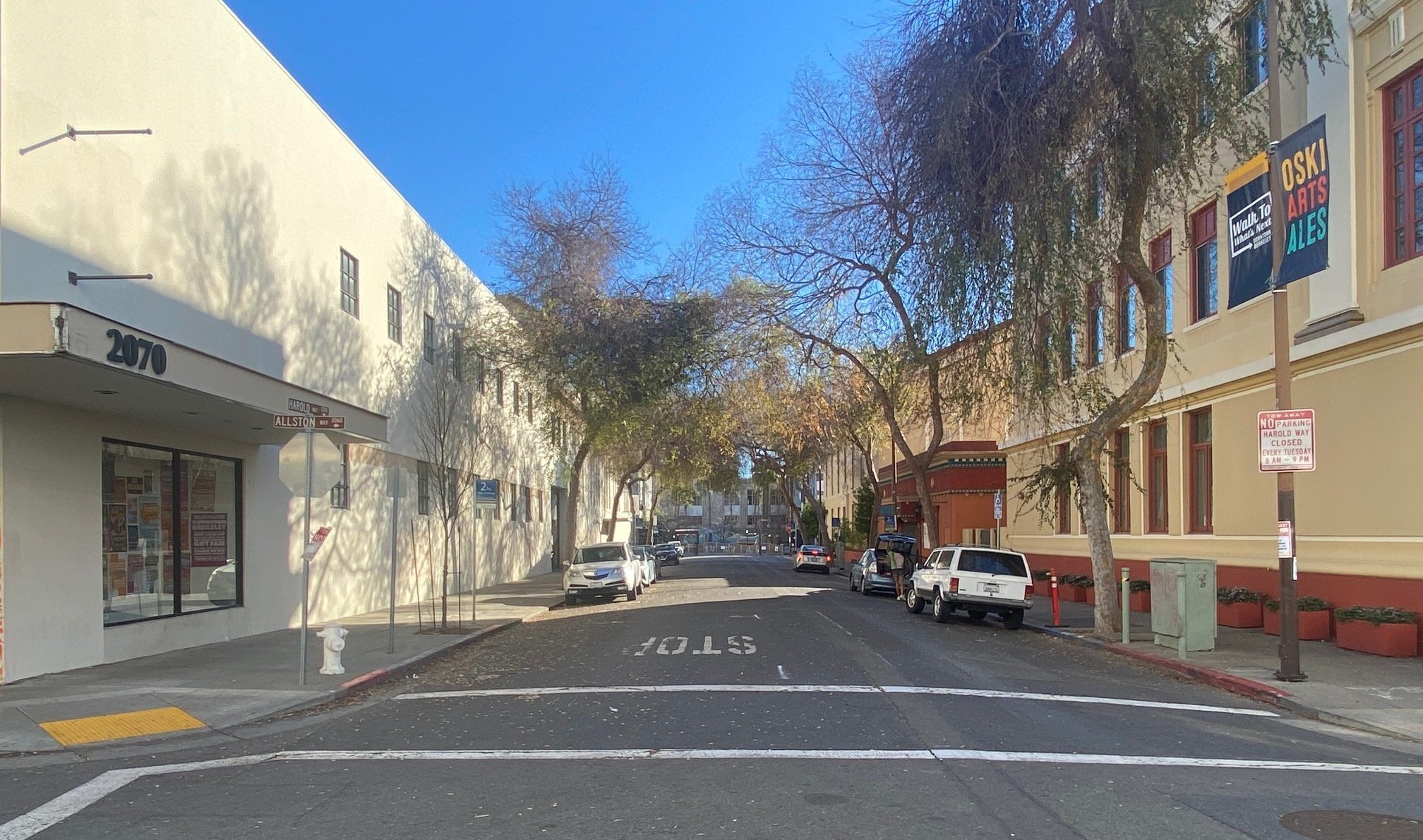
Harold Way Placemaking Project - Brainstorming Workshop
Please join us with Mayor Jesse Arreguin & Vice Mayor Kate Harrison for an Initial Brainstorming Workshop
Planned development projects on both the east side and west side of Harold Way present an unique opportunity to rethink this intimate one-block street in the heart of Downtown Berkeley
Location: Harold Way in Downtown Berkeley (between Allston and Kittredge)
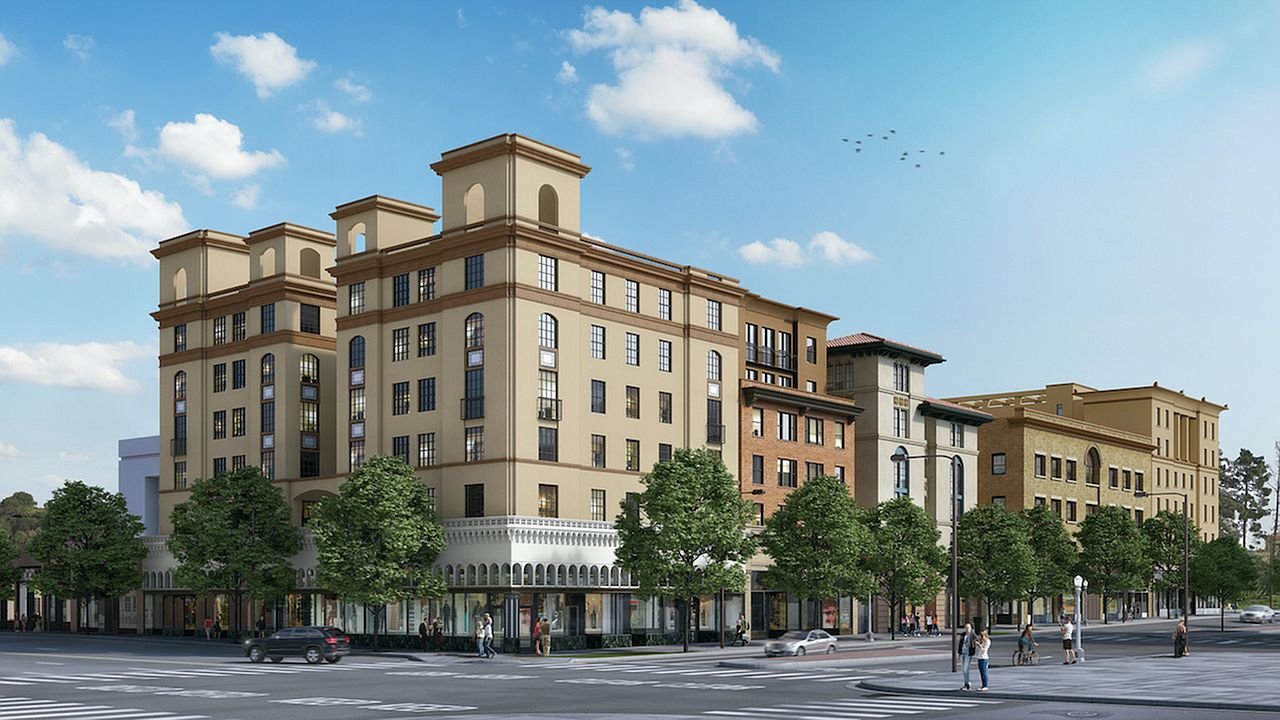
Berkeley’s Next Wrestling Match – Objective Standards for Housing
Please join BDA in person for a presentation on the scope and process for Berkeley’s attempt to identify objective standards for housing developments. California law requires cities follow a streamlined process to approve proposed housing projects that conform with local zoning, subject to objective design standards. Currently, Berkeley’s process is not streamlined and is subjective. Elisa Mikiten will provide an overview of the process, the potential risks and rewards, and the schedule for this policy discussion.
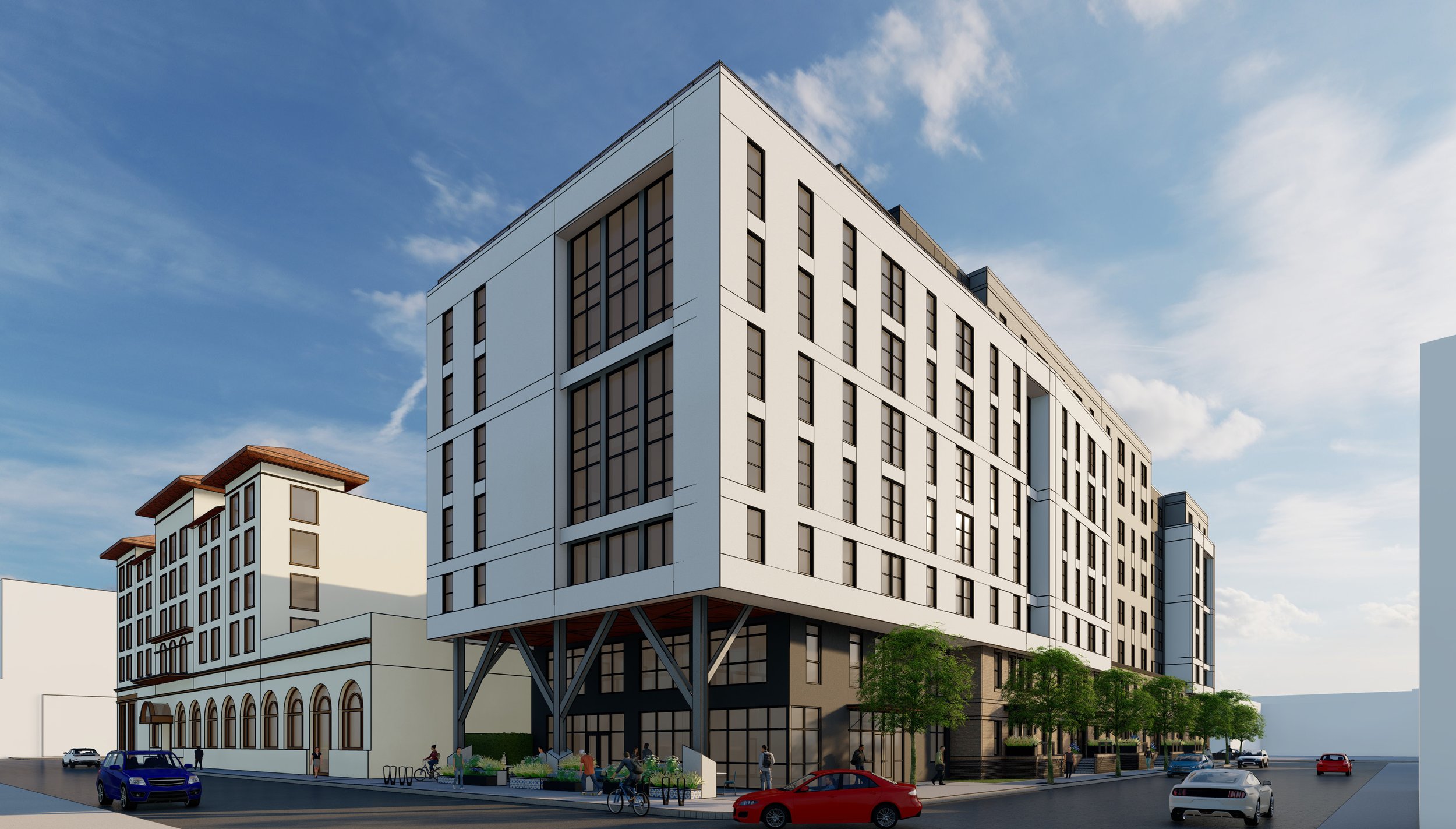
Harold Way – Vertical and Horizontal Changes Brewing
Presenter: Bill Shrader, The Austin Group and Ryan Call, ELS
Please join BDA for a discussion of Berkeley’s newest downtown development. Berkeley Plaza is a proposed 8-story mixed use project at 2065 Kittredge, with 187 units and ground-floor commercial space. The project provides an opportunity to reconsider the use and design of Harold Way. Ryan Call of ELS will outline a collaborative charette, co-hosted with BDA, to rethink the design of Harold Way.
Harold Way, home to Dharma College, connects to the YMCA on the north and Berkeley's Public Library on the south. The proposed Berkeley Plaza development will bring new opportunities to add life to this street long left lifeless due to the existing service dock and back of house functions of the existing retail and theater uses. The charette to rethink the street design could explore the potential of full closure, partial closure, woonerf (living street) concepts, or a more pedestrian friendly traditional urban street. While it may not serve as a central gathering place for the larger city, it could add to the experiential variety of public space experiences offered in Downtown Berkeley, making for a more livable and prosperous downtown.
Meeting Location: Spats, 1974 Shattuck Ave, Berkeley, CA 94704